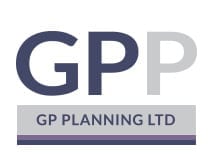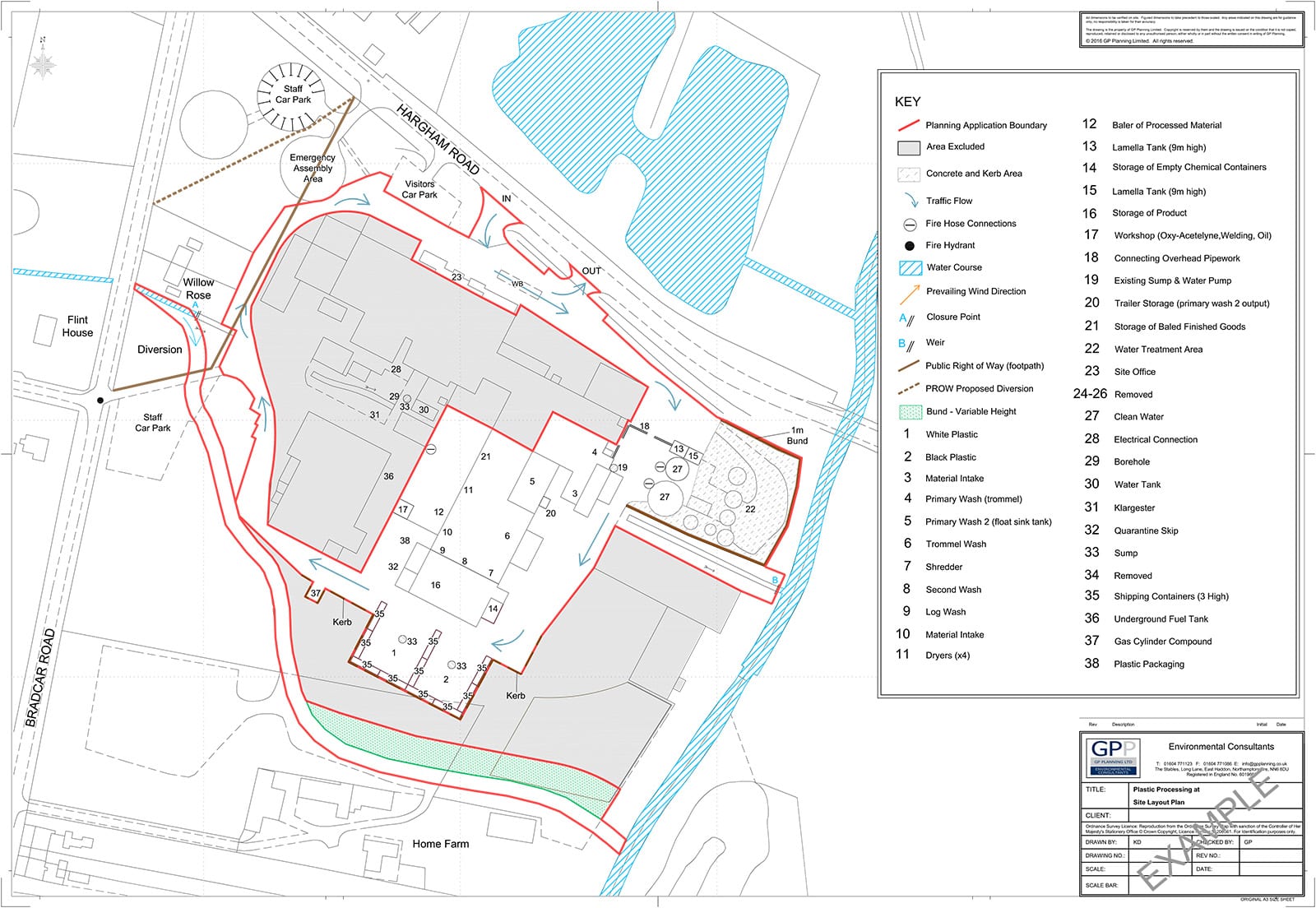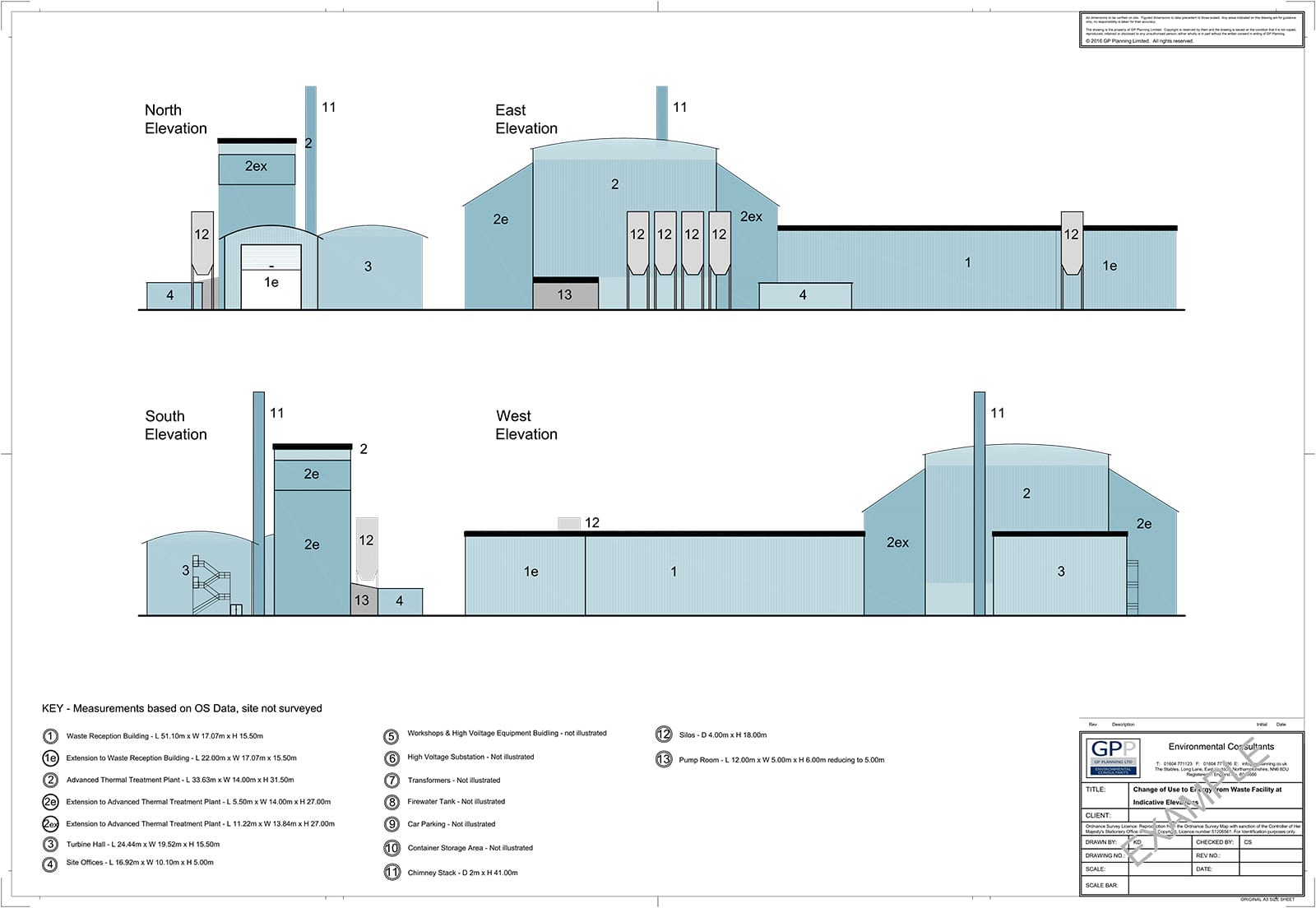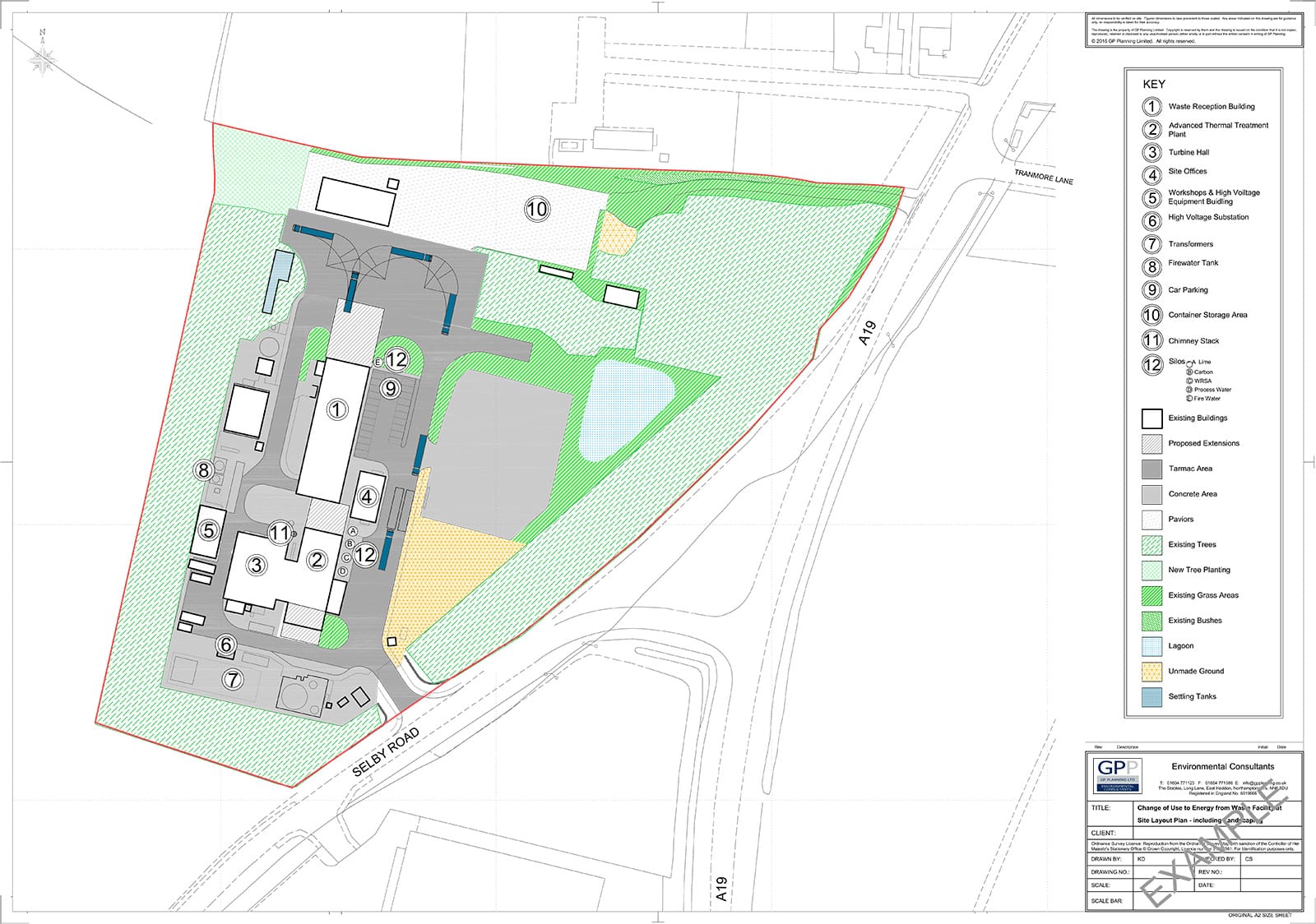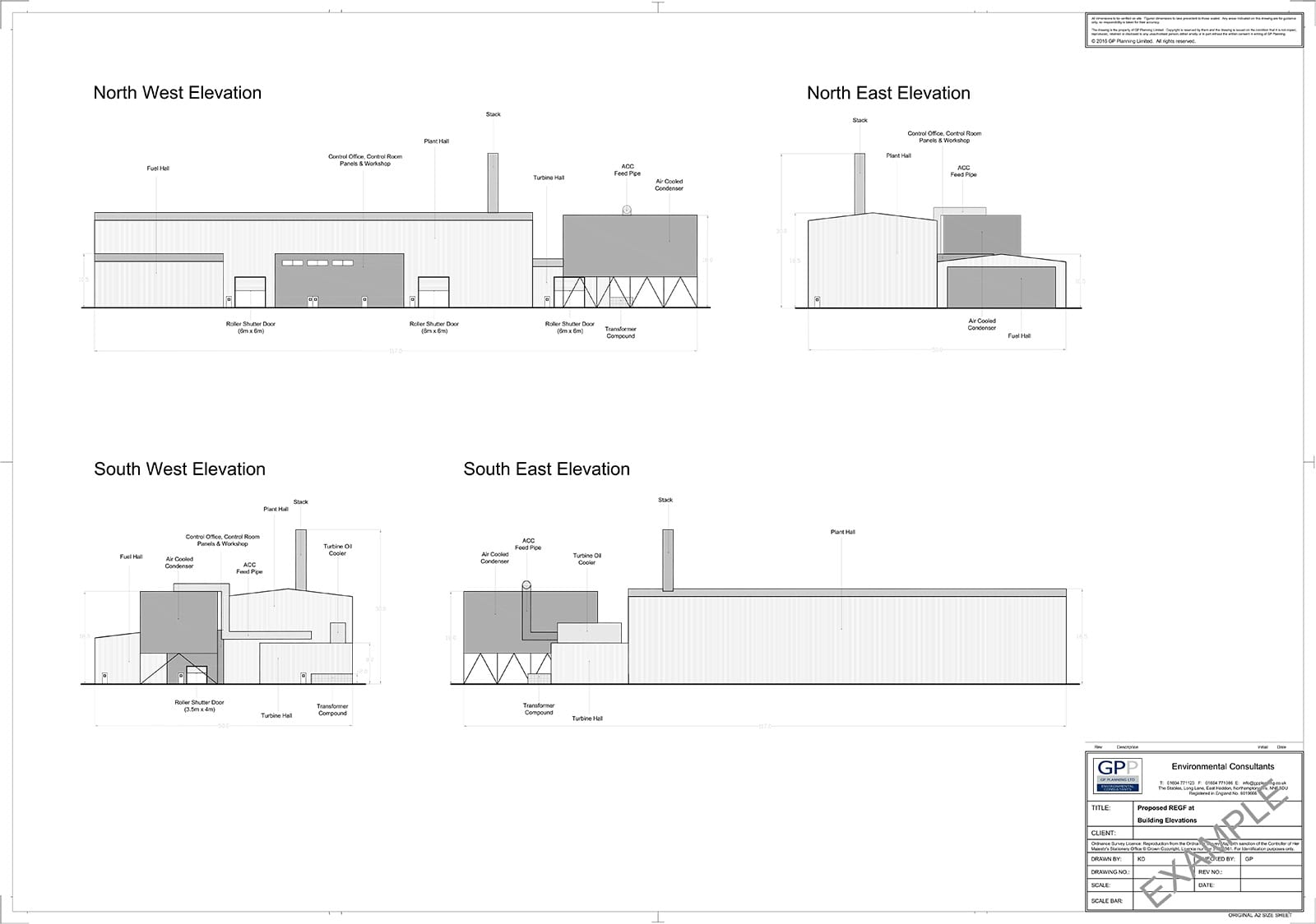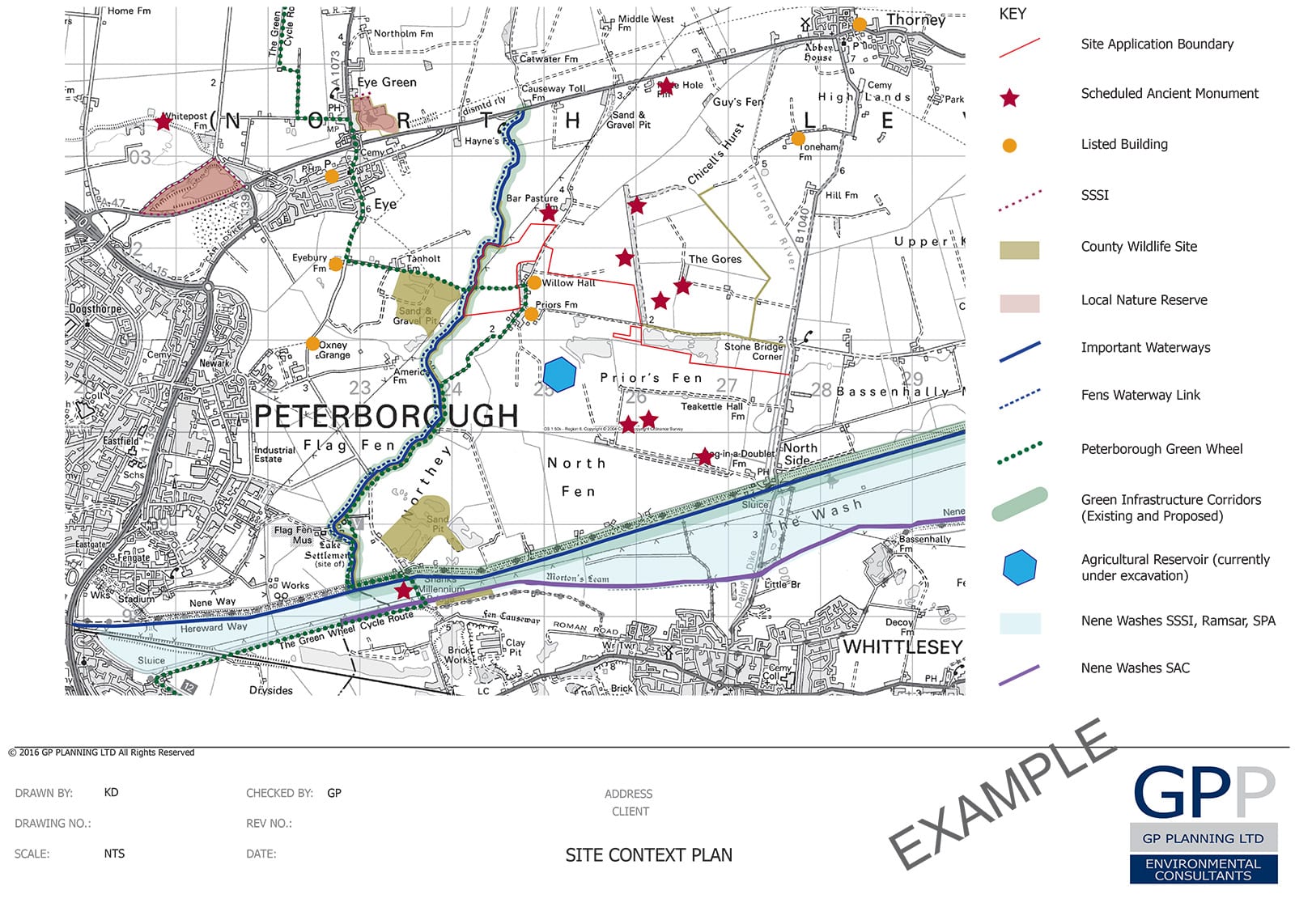Computer Aided Design (CAD) Plans & Drawings to Support your Planning/Permit Application.
The benefits of having an in-house CAD technician allow us to provide plans of consistently high quality, both within budget and on time. We provide accurate and easy to read plans as part of meeting the national and local validation requirements of planning and environmental permitting application submissions. Our plans and drawings are often positively commented on by project stakeholders, planning departments and fellow planning professionals.
The types of plans and drawings we provide are as follows:
Site Location Plan, Site Plan, Permit Plan, Existing Site Layout Plan, Site Layout Plan, Building Elevations, Site Context Plan, Landscape Plan/ Planting Plan, Drainage Scheme, Cross Sections, Receptor Location Plan, Traffic Management Plan, Fire Prevention Plan, Lease Plan, etc.
Our plans and drawings normally form part of our planning and environmental permitting application submissions, however, we also offer stand-alone or one-off commissions. Please get in touch with us for more information or a quotation.
